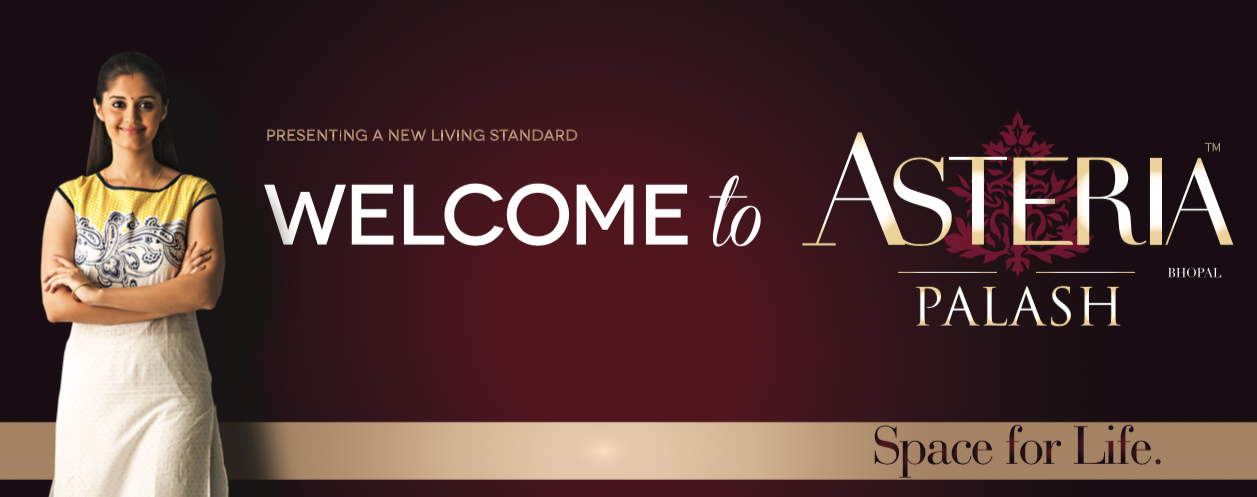Asteria Palash, Bhopal
Asteria Bhopal, located just off kolar road, are 3BHK Dulpex villa residences by Collage Group. An International team of architects and specialists have designed the best space optimisation to create a quality modern development defined by a healthy and dynamic lifestyle for today's Bhopal. Amazing on campus amenities like a swimming pool, private terraces, power back up, Kid's school, shopping arcade are complemented by the
Asteria is pioneering prices for villas based on "built up area" only. Collage Group's commitment towards Bhopal has led to the creation of this project offering more space and better value, built with superior materials and Vaastu inspired design.
Luxury Villas built for today’s living
Asteria is located in Bhopal’s best upcoming residential area, off-Kolar road with nearby proximity to Markets, Schools, Colleges, Hospital with Metro connectivity coming on Kolar road.
- Secure gated, lower density township with 326 Villas and Plots.
- Multiple types of villas with Private Lawn in the front and full access personal terrace in selected designs.
- Contemporary architecture generously using modern materials such as textured cladding.
- Choice of 1034 | 1314 | 1499 Sqft Plots (96.06Sqmtr | 122.07 Sqmtr | 139.26 Sqmtr) 3 BHK Villas including a built-in car park.
- Master bedrooms with stylish floors
- Well-designed streets and extensive professional landscaping define the lifestyle and high quality of Vaastu based planning.
- Close proximity to Collage Group’s The Great India Place Mall-Bhopal on Kolar Road.
- Pioneering Pricing structure
Key Features
The luxury Villa’s stating the unmatched luxury for your lifestyle!
- 18.57 Acres Secured Gated, Lower Density Township.
- 326 Individual units & plots, Multiple Types of Villa’s to choose from.
- Private Lawn in the front & full access personal terrace (In specified units)
- Swimming Pool
- Shopping Arcade
- Kids Play Area
- Inverter Power Backup
- Gymnasium
- School (In-Campus)
- Security & CCTV Camera in common areas
Location
- 5 kms drive from 11th mile square Hoshangabad road (via new ring road )
- 3 kms drive from Sanskar Upvan Garden, Main Kolar Road
- 3 kms drive from upcoming proposed metro line on Kolar Road
- 3 kms drive from Collage group’s upcoming “The Great India Place” Mall
- 4 kms drive from reputed school’s like Delhi Public School, Mother Teressa etc & Medical College’s like SKS
Specifications
Structure : Earthquake resistant RCC framed with piling.
Vaastu : Vaastu based planning
Flooring(All rooms)Vitrified tiles, Anti skid tiles in porch and backyard. Granite / marble / tile stair tread
Doors : Modern main door, Other doors flush type painted
Windows : Powder coated aluminium windows with clear glass and track, Provision for mosquito net and MS security grill
Water Supply : Supply through sump tank with 1000 Ltr individual tank.
Elevation : Aesthetic architectural facade
Painting : Weatherproof paint on external walls, All internal walls including ceiling painted with oil bound distemper.
Electrification : Contemporary modular electrical switches & plates. Concealed copper wiring with security through MCBs.
Toilets : Tiles upto 7ft height with branded sanitary fittings
Kitchen : Pantry Granite / Marble platform & SS sink
Others : Concealed TV / Tel points & provision for AC points in living & Master bedroom.
Landscaping : Boom Barrier scheme with boundary wall, jogging track, foot path and gazebo, tree lined sides.
Modern Street lighting.


